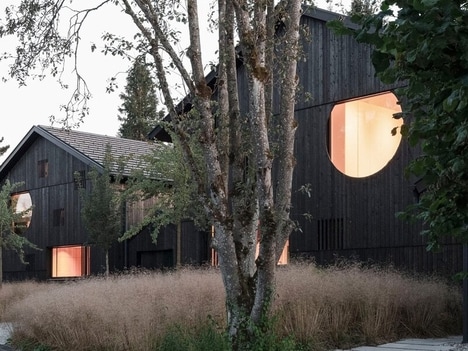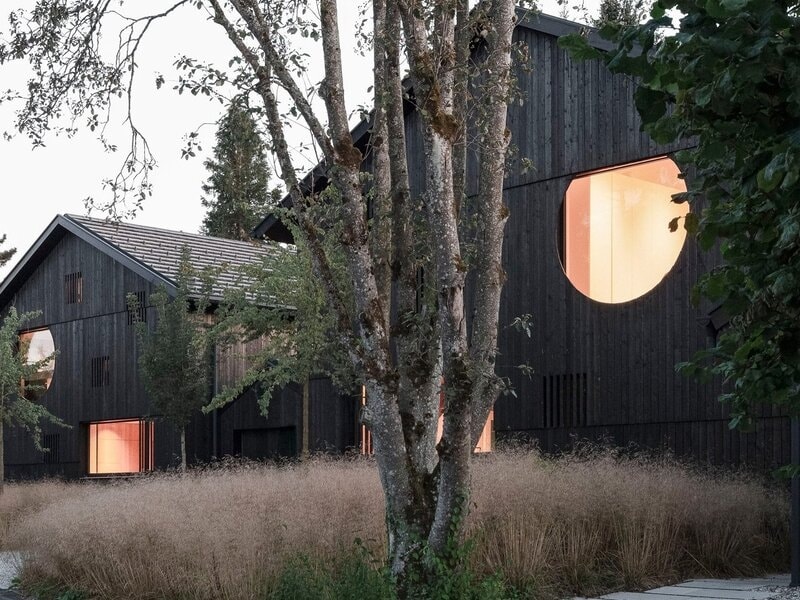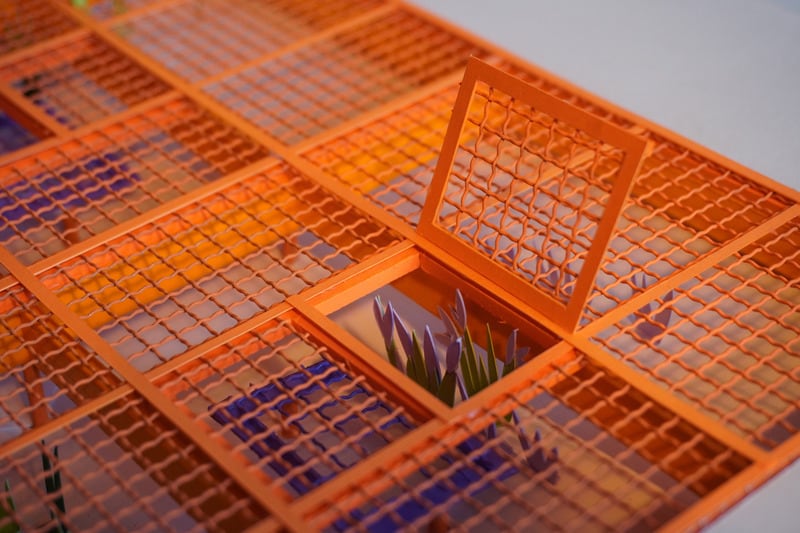
These forms are wrapped in a black charred timber material. The homes are joined by the central garages — each one is structured around the idea of a single supporting pillar. This also allows for an open interior space — other details include the monolithic floors, cantilevered steel stairs, and exposed walls made with concrete for an industrial look.
Image Credit: Bruno Wagner



