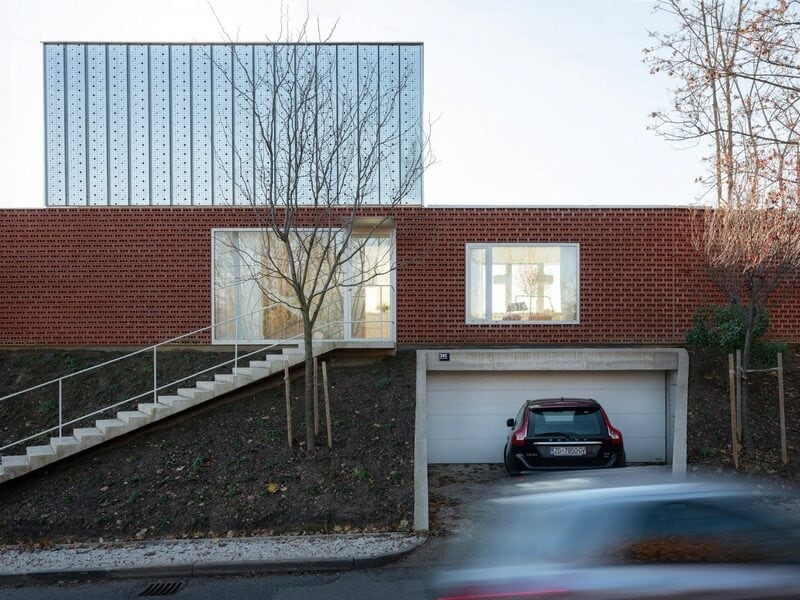
Brick-clad lower volumes connect to the terrain, while upper levels are lighter, wrapped in perforated cable-tray mesh that filters light and visibility. The design draws from Palladian symmetry, Eames House spatial logic, UVA’s topographical rhythm, and LA Case Study material honesty; the villa balances privacy and openness.
A street-facing solid wall buffers noise and preserves solitude, while the garden-facing facade opens fully to daylight and views. The sloped site houses a subterranean garage and social exhibition space and uses passive shading and seasonal energy control. As a prototype of suburban decency, it champions spatial quality, ecological responsiveness, and community‑oriented living.
Image Credit: Bosnic+Dorotic



