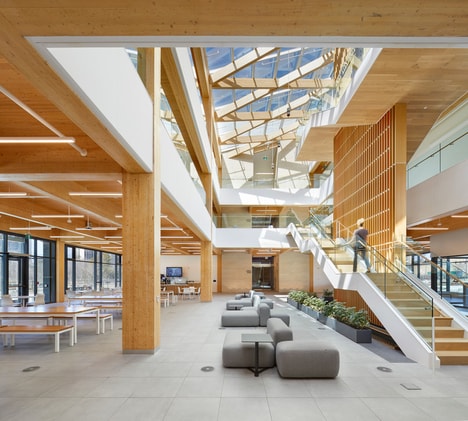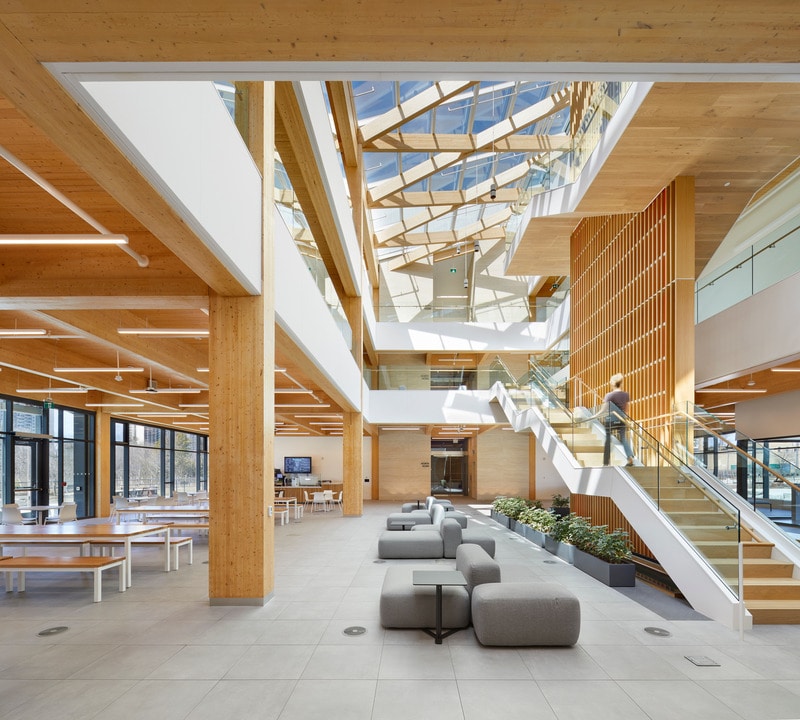
The three-story facility employs cross-laminated timber and glue-laminated timber construction throughout, showcasing Canadian-sourced wood products that reduce the project’s carbon footprint. A central atrium acts as the building’s social and environmental heart, where connections between occupants and nature are facilitated.
The human-centric workplace design incorporates numerous innovative sustainability features, including geo-exchange heating/cooling, daylight harvesting systems, natural ventilation controlled by CO2 sensors, and a rooftop solar array that generates 25% of the building’s energy needs. These design decisions are expected to collectively reduce greenhouse gas emissions by 84% and energy consumption by 63% compared to conventional office buildings.
Image Credit: Tom Arban



