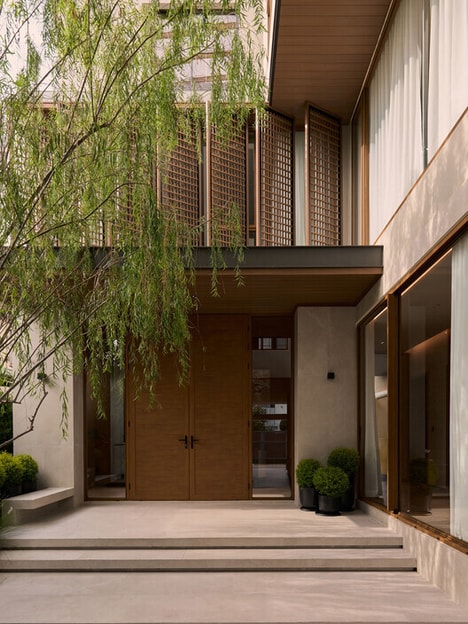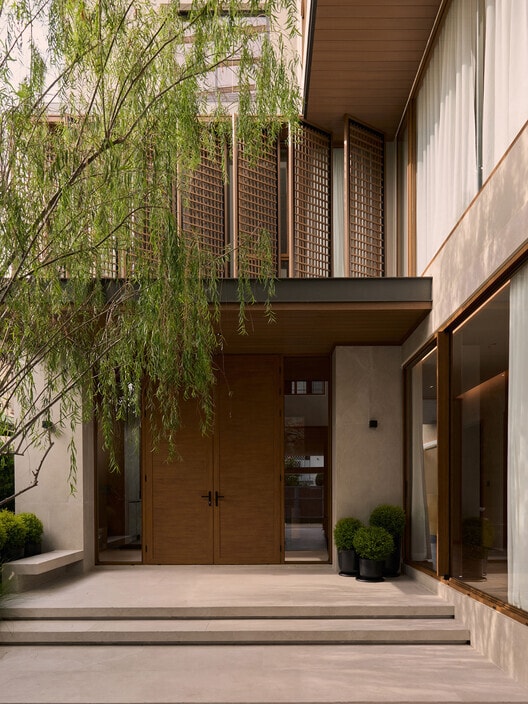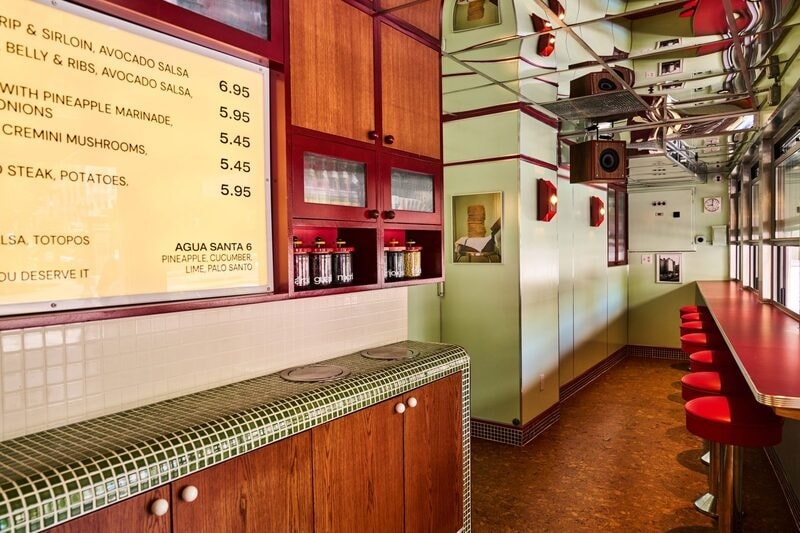
This three-story home in Bangkok’s Khlong Toei district masterfully balances openness and privacy through thoughtful spatial planning and material selection. The design responds to its urban context by employing layered transitional spaces — beginning with a semi-outdoor arrival court that establishes a gradual progression from public to private realms. PAON Architects also displayed clever use of lattice screens and vertical timber cladding to provide necessary seclusion while maintaining visual permeability and natural ventilation. At the core of the residence lies a double-height living area that serves as both a physical and visual centerpiece. This central volume achieves a remarkable sense of airiness through its nine-meter column-free span, made possible by innovative post-tension concrete construction that remains elegantly concealed.
PAON Architects’ approach to contemporary tropical architecture demonstrates particular finesse in handling the challenges of a narrow urban plot, where the need for both spaciousness and privacy often conflicts.
Image Credit: THANAWATCHU



