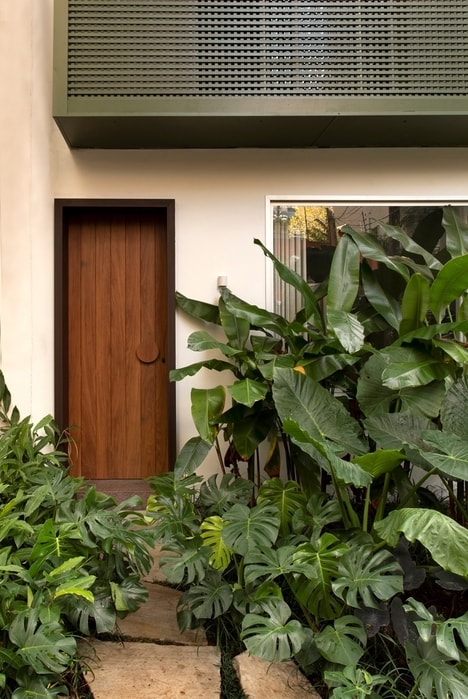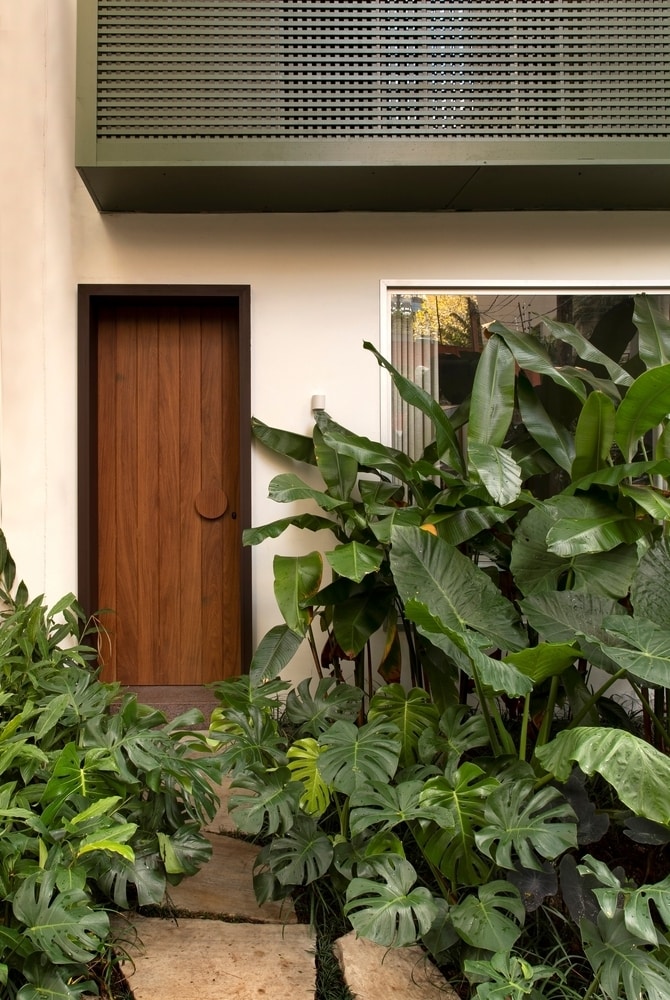
House da Vila’s ground floor features a vibrant green hydraulic tile floor, which visually connects to the muxarabie screens on the façade and other Brazilian-inspired design elements. A newly integrated garden fosters a connection to nature. This outdoor space is visible from key areas like the kitchen and living room. Mariana Orsi Arquitetura + Design also thoughtfully restored a previously concealed wooden staircase.
Upstairs, selective demolitions expanded the bedrooms, with restored wooden floors maintaining continuity, while bathrooms were updated with traditional white wall tiles paired with green floor tiles for a fresh yet cohesive aesthetic.
Image Credit: Felipe Araujo



