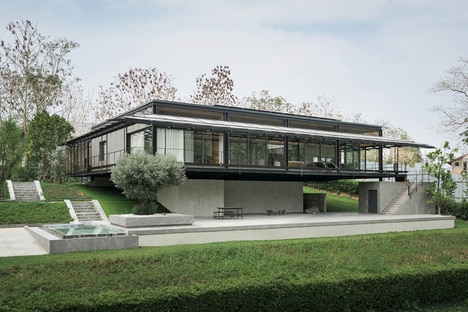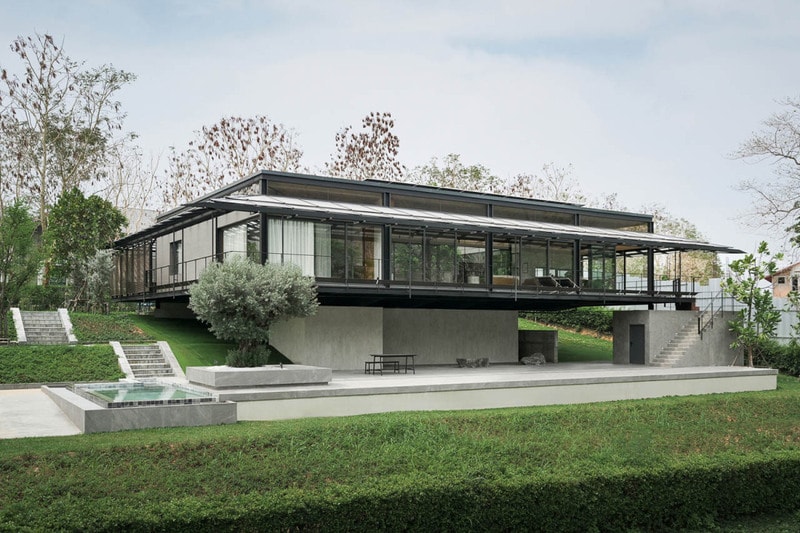
The BAAN O+O home floats above sloped terrain in Khao Yai, Thailand, with a slender steel framework that preserves the landscape below. It is designed by Jun Sekino, the cantilevered upper level appears to hover fifteen feet above the ground, creating sheltered outdoor “rooms” underneath and minimizing earth disturbance. Floor-to-ceiling glass walls dissolve the boundary between interior and exterior, while a central courtyard featuring a mature tree enhances daylight, passive cooling, and spatial flow.
At night, subtle lighting beneath the overhang transforms the structure into a glowing beacon, celebrating the precision of its steel form. Inside, open layouts and transparent glazing orient living areas toward forest views, fostering a constant connection with nature. BAAN O+O demonstrates how elevated design and thoughtful material choices can craft an immersive, respectful home rooted in its tropical setting.
Image Credit: BAAN O+O
Source link




