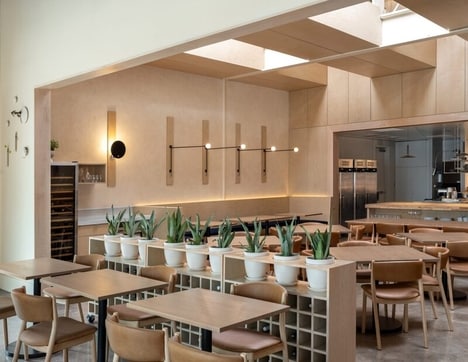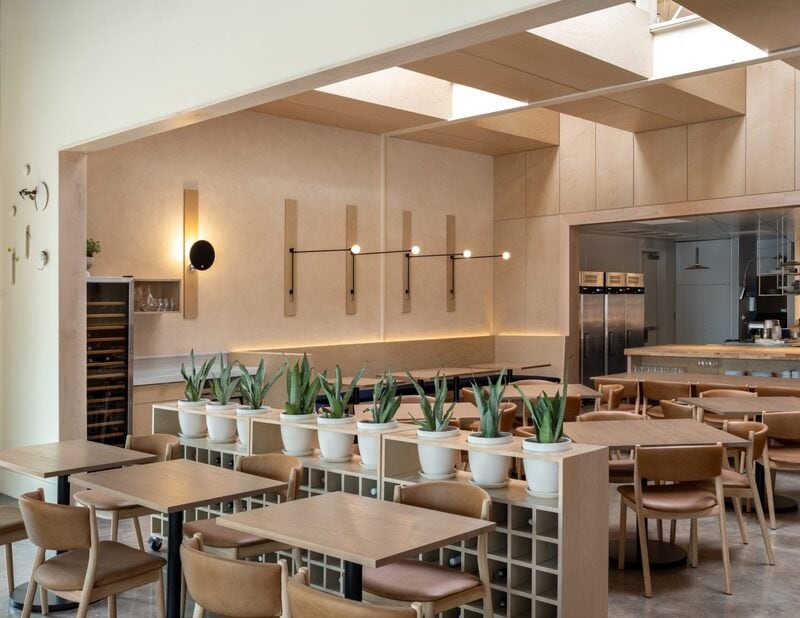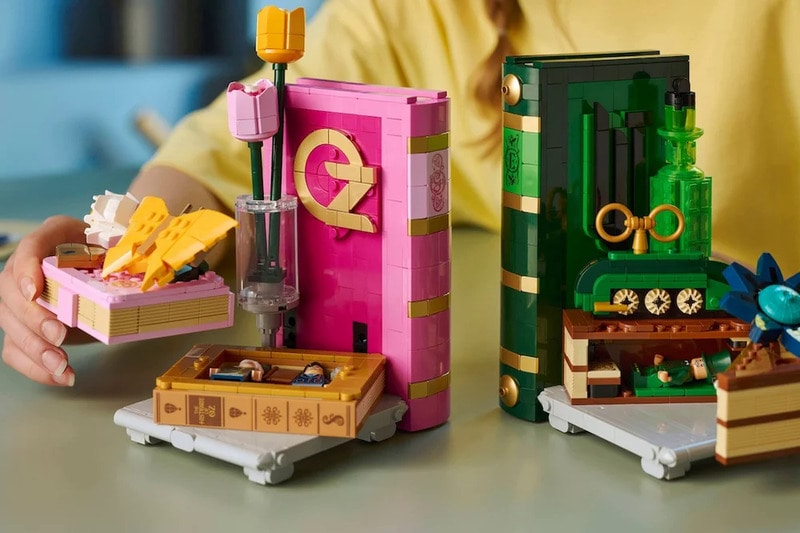
Inside Camaraderie, the layout subtly zones around the kitchen, service counter, and seating area. A cohesive palette of blonde wood, cream tiles, concrete, and stainless steel fosters both modernity and comfort. A glazed wall opens directly to the park, seamlessly merging indoors with nature. Schaum Architects’ design honors the building’s industrial past while delivering a contemporary, sustainable dining destination that enhances Houston’s public realm.
Image Credit: Leonid Furmansky



